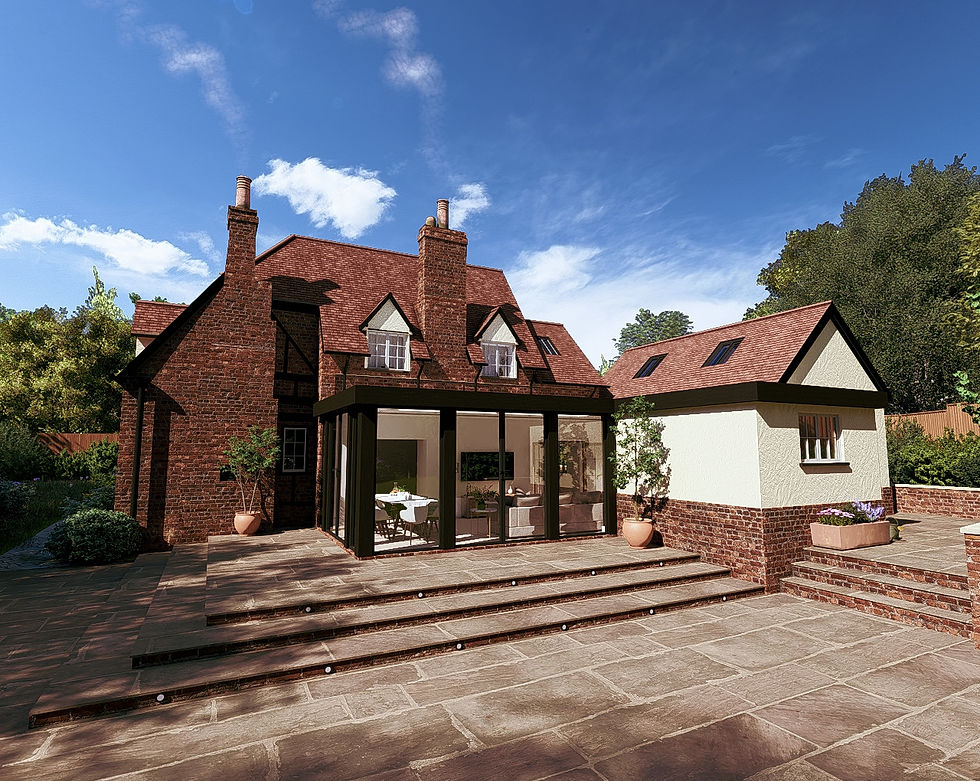
Do I need listed building consent?
Listed building consent is necessary to ensure that any changes made to a building with special architectural or historic significance, preserve its unique features. This includes aspects like its layout, construction details, historical materials, fixtures, and fittings. Minor changes such as replacing a door or painting may require consent. The aim is to retain or reinstate historical elements and minimise any loss of character.
Consent is required for any work that would affect the character of the listed building. This includes:
Internal and External Alterations: Changes to architectural features, layout, or structure.
Extensions: Adding new structures to the building.
Repairs and Maintenance: Significant repairs that may affect the building's character.
Demolition: Partial or complete demolition of the building.
How do I obtain listed building consent?
When applying for consent, a Heritage Impact Statement, detailed plans and sometimes a Design and Access Statement are required. Seeking advice and being sensitive to the building's significance can lead to successful approvals. If consent is granted by the local planning authority, it's typically notified, and the focus is on whether proper consideration was given to preservation rather than commenting on the proposal's merits.
Do I need planning consent and listed building consent?
When dealing with a listed building, you will typically need both planning permission and listed building consent for any work that affects its character or involves significant changes. This dual requirement ensures that while your development meets general planning policies, it also preserves the historical and architectural significance of the listed building. Engaging early with the Local Planning Authority, preparing thorough applications, and consulting with specialists will help navigate this complex process effectively.
Examples of projects which require both consents
Extending a Listed Building: Building a new wing or room that changes the footprint and appearance of the property.
Changing the Use of a Listed Building: Converting a listed residential home into a commercial office or vice versa.
Significant Internal Alterations: Removing or altering historic features such as staircases, fireplaces, or decorative plasterwork.


What are the possibilities and benefits when carrying out a single storey extension?
Single-storey extensions provide a versatile way to expand your home without the complexities of multi-level construction. Here are some common uses and design ideas:

What are the possibilities and benefits when carrying out a single storey extension?
Single-storey extensions provide a versatile way to expand your home without the complexities of multi-level construction. Here are some common uses and design ideas:

Do I need Conservation Area Consent?
Previously, 'Conservation Area Consent' was required to demolish unlisted buildings in Conservation Areas. However, since 2013, this is no longer the case. Instead, planning permission is now required for "relevant demolition," which includes unlisted buildings in these areas. The application for planning permission for relevant demolition in a Conservation Area should be used for proposals which involve ‘substantial demolition’ of any unlisted building or structure in a Conservation Area.
A planning application for relevant demolition in a Conservation Area is only needed for the demolition of said buildings, but can be required for partial demolition where substantial demolition is required. This consent may also be necessary for alterations to gates, fences, walls, and other structures within the designated area. Conservation areas are designated by the Planning Authority to safeguard architectural and historical features, aiming to preserve the character and heritage of the area as a whole.
How can we help?
At G2, we offer expert opinions and advice on heritage proposals, including key considerations and limitations. We collaborate closely with a select group of independent heritage advisors with whom we have long-term relationships. These advisors can provide additional support and guidance on proposals if needed. With our extensive experience, we specialise in advising on, preparing, submitting, managing, and obtaining listed building and conservation area consent for our clients.

Steps to planning your extension:
Initial Consultation: Discuss your ideas with a proffesional to understand feasibility, costs, and design options.
Design and Planning: Your proffesional will advise you as to whether your extension falls under permitted development or requires planning permission, you can then work together to develop detailed plans to submit to the council.
Building Regulations Approval: Following gaining consents from the council, it is advisable to have some detailed construction drawings produced, demonstrating compliance with Parts A-S of the UK building regulations. These will then be submitted to building control.
Party Wall Agreement: If necessary, obtain agreements from neighbour’s affected by the extension.
Construction: Following building control approval, hire a reputable builder and commence construction, ensuring all work is inspected and certified as per building regulations.
Completion: Once construction is finished, obtain a completion certificate from building control, confirming that the extension meets all regulatory requirements.
How can we help?
At G2, we offer expert opinions and advice on heritage proposals, including key considerations and limitations. We collaborate closely with a select group of independent heritage advisors with whom we have long-term relationships. These advisors can provide additional support and guidance on proposals if needed. With our extensive experience, we specialise in advising on, preparing, submitting, managing, and obtaining listed building and conservation area consent for our clients.
Conclusion
Single-storey extensions offer a fantastic opportunity to enhance your home’s living space and value. By understanding the planning and building regulations in the UK, you can navigate the process smoothly and create a functional, beautiful addition to your home. Whether you’re looking to expand your kitchen, add a new bedroom, or create a sunlit retreat, a single-storey extension can transform your living experience.


