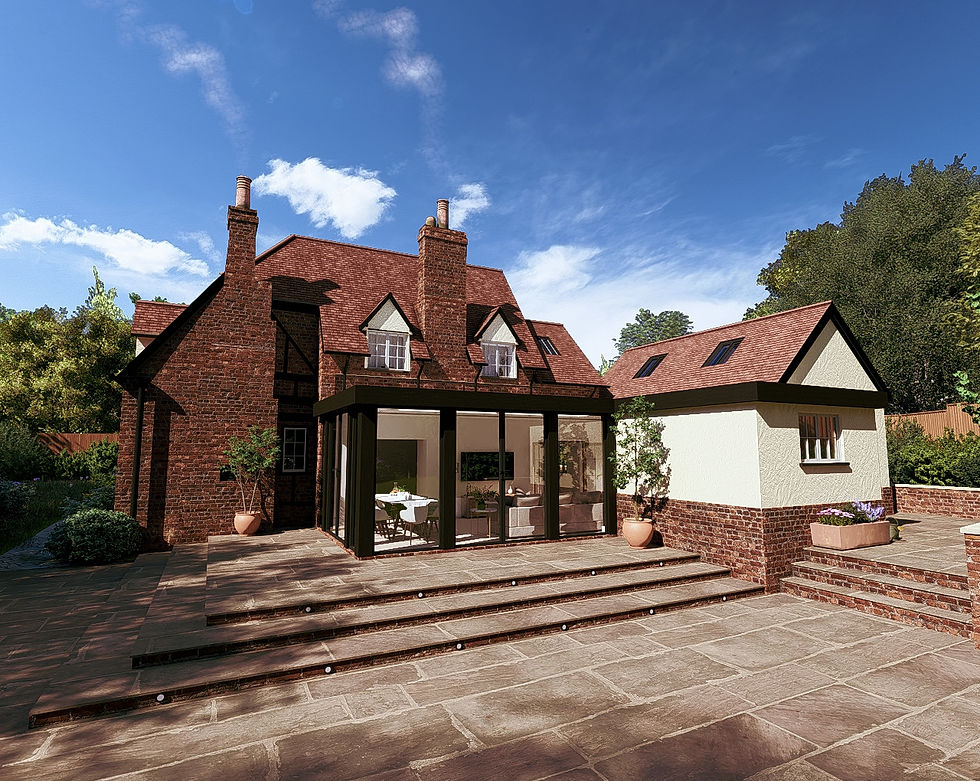
What is planning statement and do you need one?
When it comes to securing approval for a development project, a well-prepared planning statement can make all the difference. Planning statements serve as the backbone of your planning application, articulating your vision, justifying the need, and demonstrating compliance with relevant policies and guidance.
A planning statement, also known as a planning supporting statement, is a document submitted as part of a planning application. It provides a comprehensive overview of a proposed development, outlining its purpose, scope, and compliance with local planning policies. This statement is crucial in persuading planning authorities to grant permission for your project.
What is included in a planning statement?
Planning Statements are concise and detailed documents needed to support a planning application. The key components of a planning statement include:
-
Site and surroundings: Provide a detailed description of the site, including its current use, physical characteristics, and any relevant historical context. Highlight any constraints or opportunities the site presents.
-
Proposals: Clearly outline the proposed development. Include specifics such as design, scale, layout, and intended use. Visual aids like site plans and architectural drawings can enhance this section.
-
Planning Policy Context: Discuss relevant local, regional, and national planning policies.
-
Consultation and Engagement: Detail any consultations with stakeholders, including local communities, interest groups, and planning officers. Highlight feedback received and how it has informed your proposal.
-
Planning Assessment: Show how your proposal aligns with the relevant policies and contributes to broader planning objectives, such as sustainable development or economic growth. Evaluate the potential impacts of your development on the environment, traffic, local amenities, and the community. Address any negative impacts with proposed mitigation measures.


What are the possibilities and benefits when carrying out a single storey extension?
Single-storey extensions provide a versatile way to expand your home without the complexities of multi-level construction. Here are some common uses and design ideas:

What are the possibilities and benefits when carrying out a single storey extension?
Single-storey extensions provide a versatile way to expand your home without the complexities of multi-level construction. Here are some common uses and design ideas:
How can we help?
A well-crafted planning statement is a cornerstone of a successful planning application. By clearly articulating your vision, demonstrating policy compliance, and addressing potential impacts, you can create a compelling case for your development project. Remember, the goal is to communicate the merits of your proposal effectively, fostering support from planning authorities and stakeholders alike. With careful preparation and strategic presentation, your planning statement can pave the way for a smoother approval process and the realisation of your development ambitions.
At G2, we would usually prepare a planning statement for all planning applications that we manage and submit, however we also offer a bespoke service for planning statements only to support your development proposal.

Steps to planning your extension:
Initial Consultation: Discuss your ideas with a proffesional to understand feasibility, costs, and design options.
Design and Planning: Your proffesional will advise you as to whether your extension falls under permitted development or requires planning permission, you can then work together to develop detailed plans to submit to the council.
Building Regulations Approval: Following gaining consents from the council, it is advisable to have some detailed construction drawings produced, demonstrating compliance with Parts A-S of the UK building regulations. These will then be submitted to building control.
Party Wall Agreement: If necessary, obtain agreements from neighbour’s affected by the extension.
Construction: Following building control approval, hire a reputable builder and commence construction, ensuring all work is inspected and certified as per building regulations.
Completion: Once construction is finished, obtain a completion certificate from building control, confirming that the extension meets all regulatory requirements.
How can we help?
At G2, we offer expert opinions and advice on heritage proposals, including key considerations and limitations. We collaborate closely with a select group of independent heritage advisors with whom we have long-term relationships. These advisors can provide additional support and guidance on proposals if needed. With our extensive experience, we specialise in advising on, preparing, submitting, managing, and obtaining listed building and conservation area consent for our clients.
Conclusion
Single-storey extensions offer a fantastic opportunity to enhance your home’s living space and value. By understanding the planning and building regulations in the UK, you can navigate the process smoothly and create a functional, beautiful addition to your home. Whether you’re looking to expand your kitchen, add a new bedroom, or create a sunlit retreat, a single-storey extension can transform your living experience.



